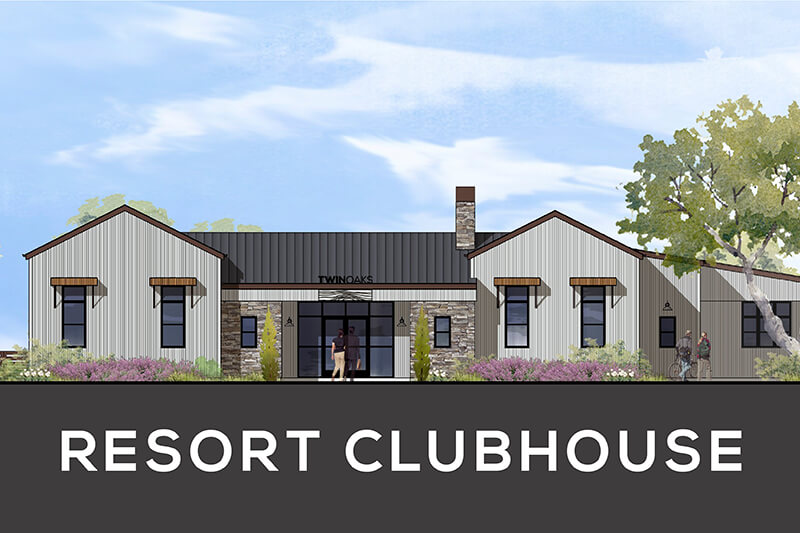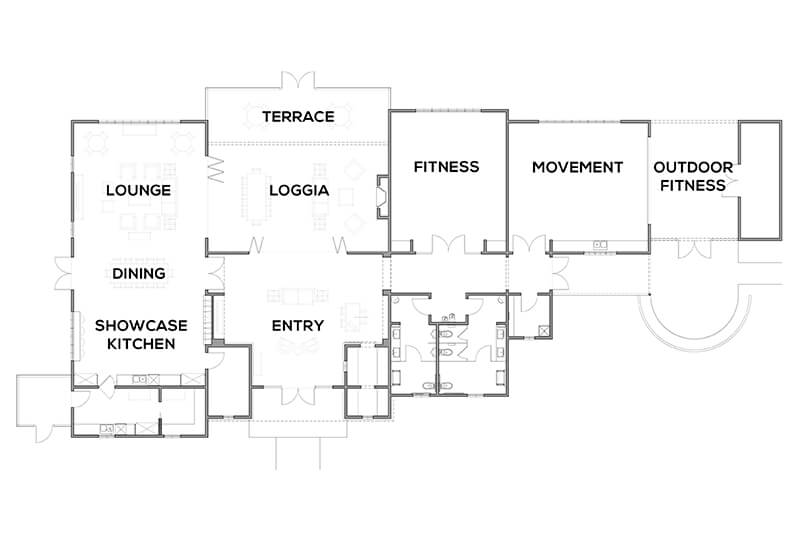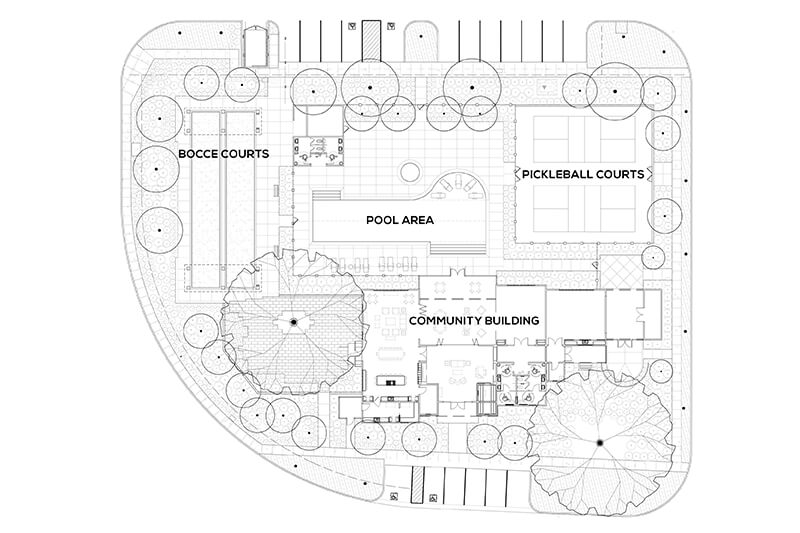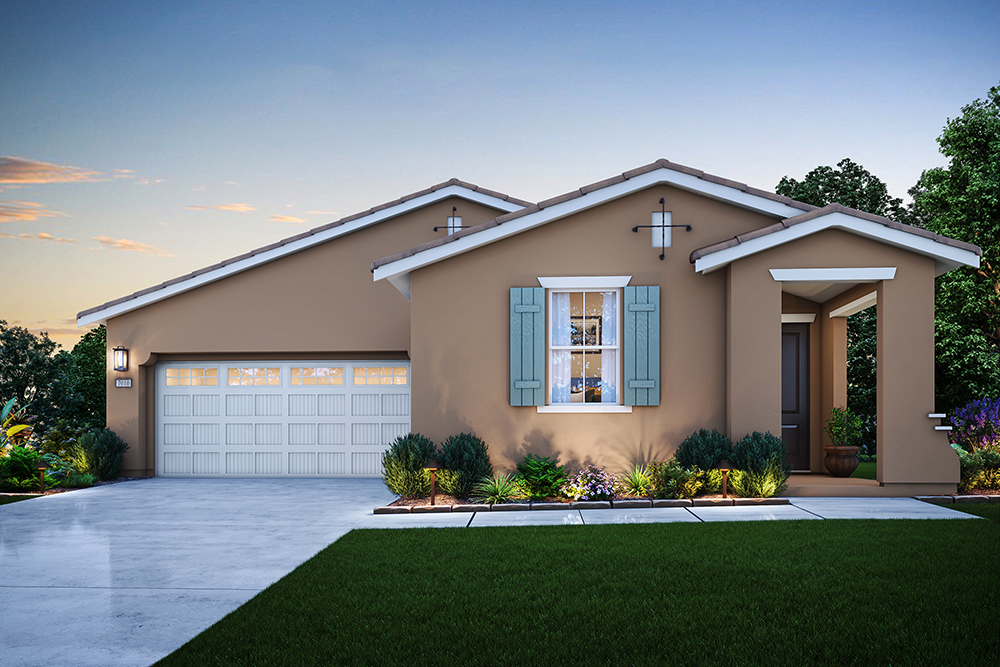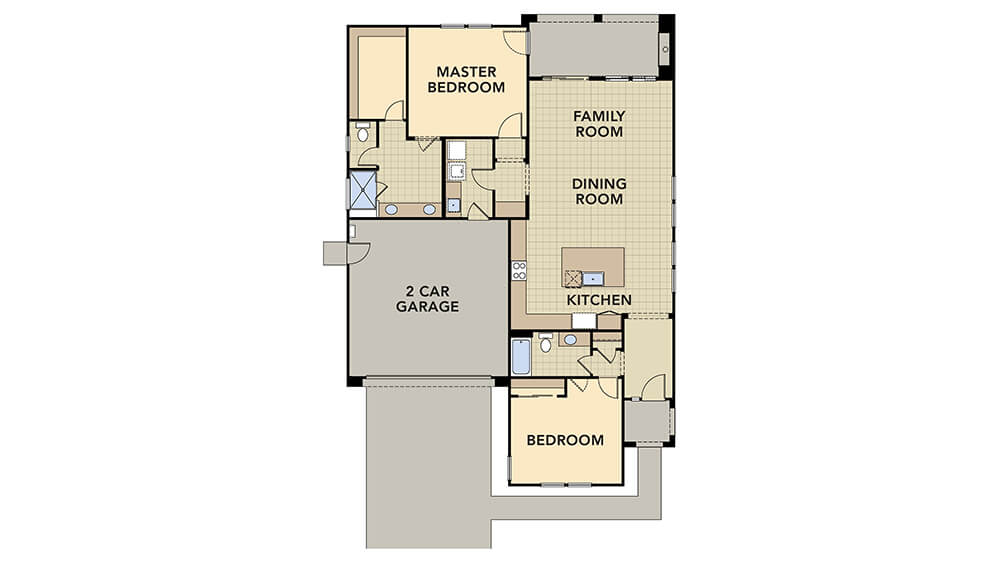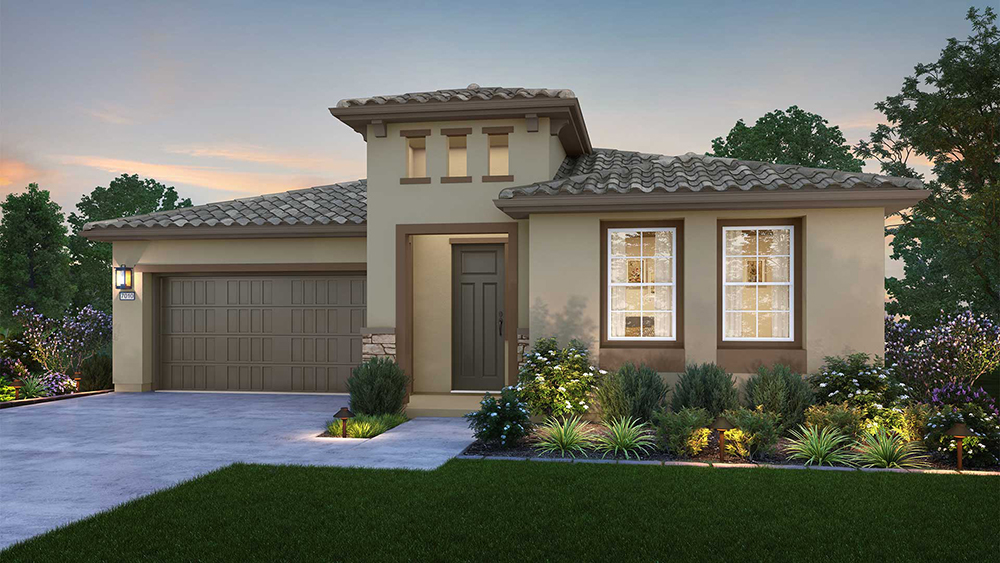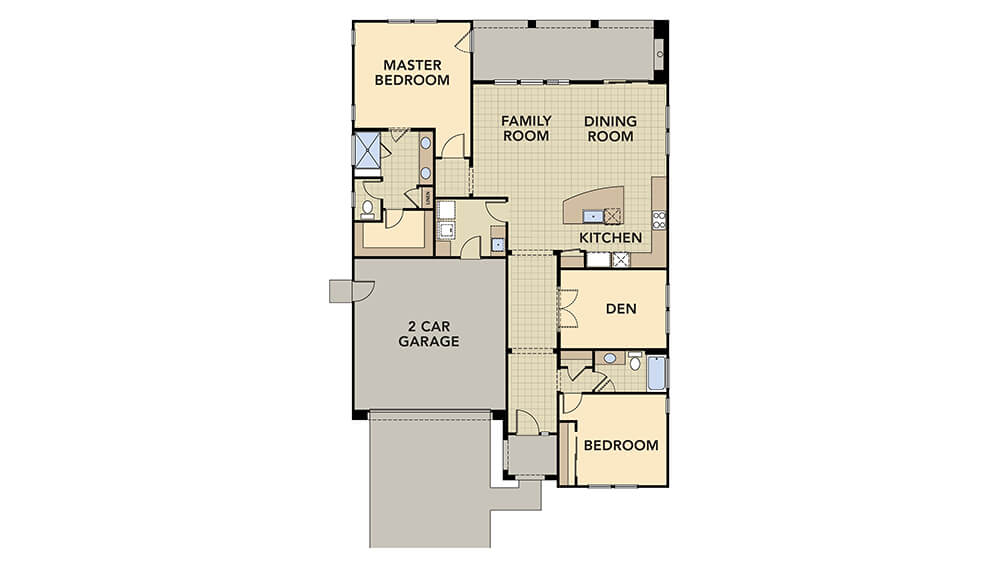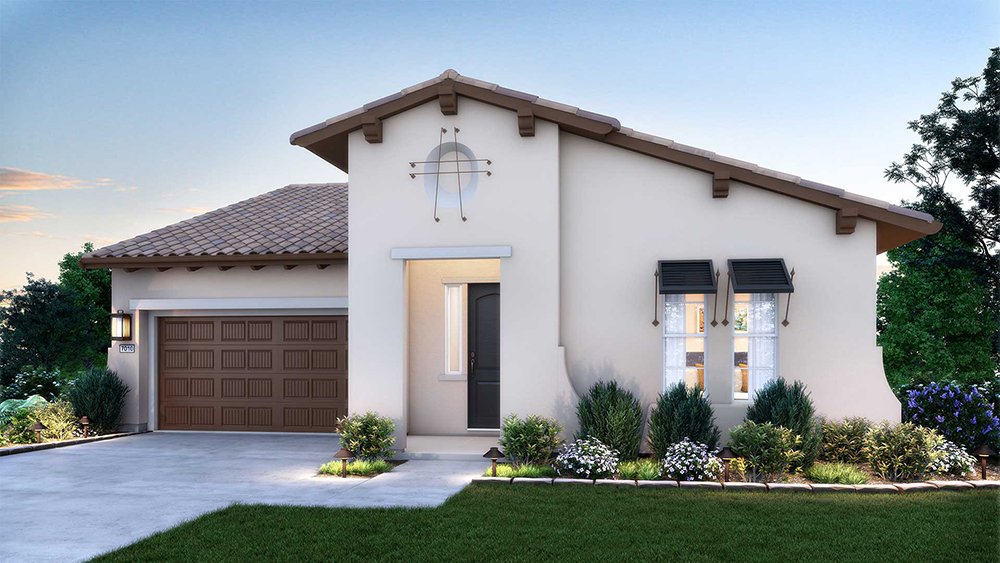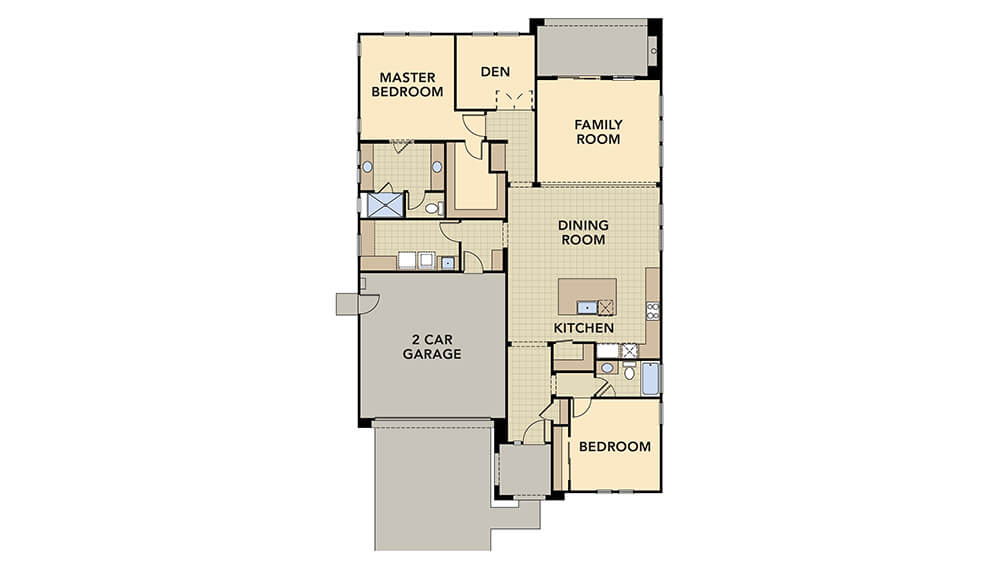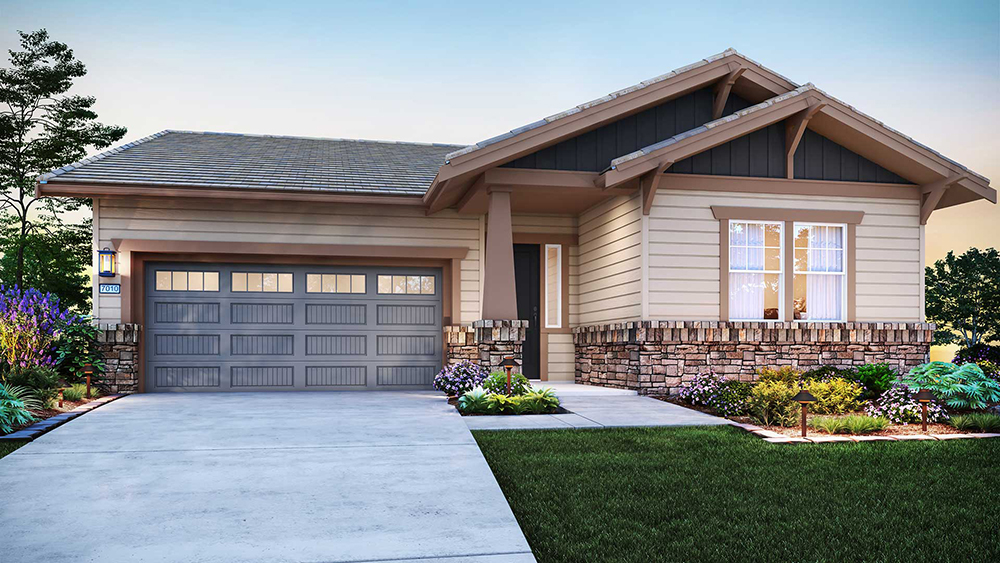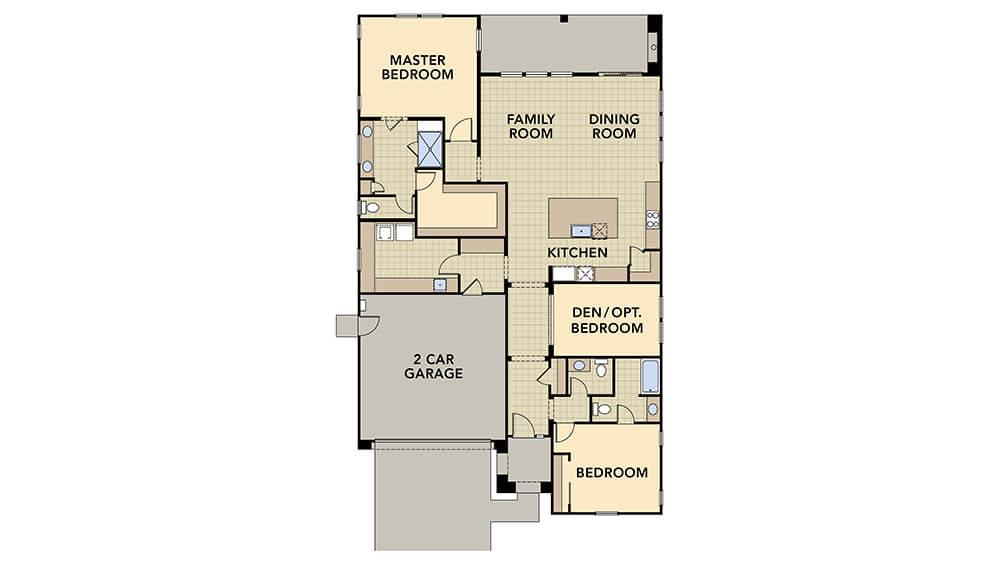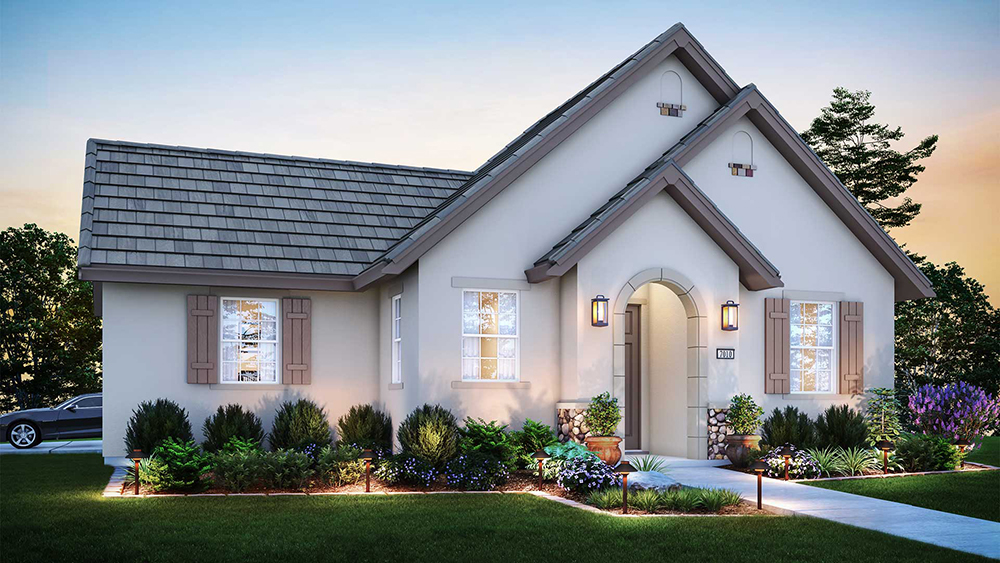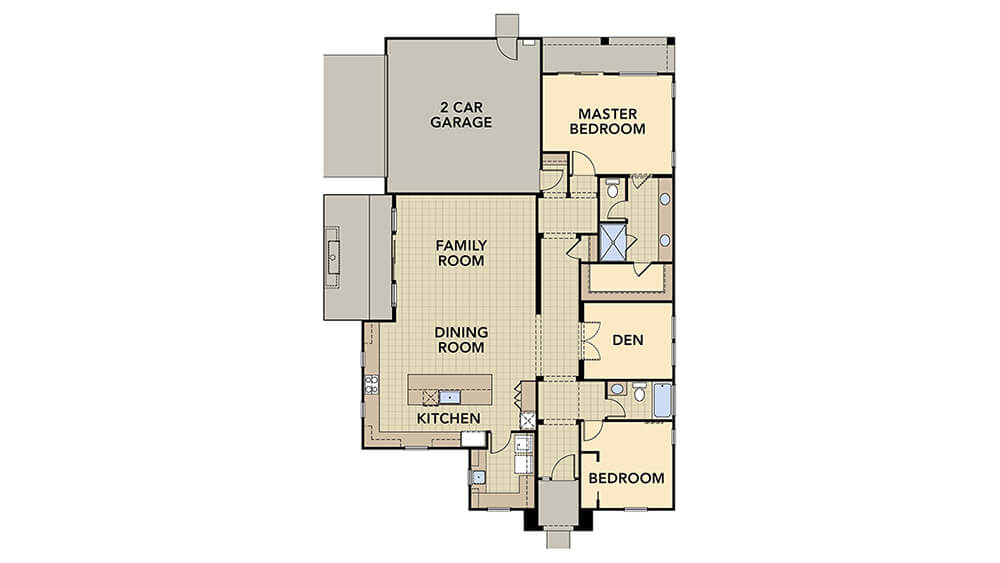Come Home to Twin Oaks.
Framed by the beautiful Diablo and Gabilan coastal mountain ranges among the lush rolling hills and orchards of the San Benito Valley, Twin Oaks is a perfectly located and thoughtfully-planned gated, 55+ community for discerning active adults. Conveniently located less than an hour from San Jose, 30 miles from Monterey Bay, and a relaxing afternoon drive to wine country, its setting in Hollister is a wonderful escape from the congestion of city life.
Here you can begin the next stage of your life by enjoying new friendships, pursuing new passions, and exploring the beautiful surroundings.
Life As It Should Be.
Ready to learn more? Join our Interest List and get a link to download our Brochure.
A Place For Pioneers, Past And Present.
The hills of the San Benito Valley are steeped in history, an inspiring fusion of pioneers and entrepreneurs who set the stage for the culturally-rich region it is today.
First home to the Ohlone Native American peoples who thrived on the rich bounty of the sea and soil, they were joined by pioneers in the 1700s, when missions were built along the famed Camino Real in nearby Monterey and San Juan Bautista. By the mid-1800s, Gold Rush prospectors arrived, and from then through present day, the region has been among the most important agricultural regions in the country. In recent years, as people have begun to long for the tranquility the South Bay used to provide, Hollister has become a destination for those wanting a home that’s both city close and country quiet.
Be your own pioneer.
Ready to learn more? Join our Interest List and get a link to download our Brochure.

Pre-1700's - Native Peoples on Site
For centuries, the land was the home of the Ohlone Native American peoples, inhabiting the area along the Pacific coast from San Francisco Bay through Monterey Bay and inland to the lower Salinas Valley. They harvested the region’s bounty, from coastal fishing and hunting, to the gathering of acorns of the live oaks.

Late 1700's
The Spanish missionary influence arrives. Father Juan Crespí, in his 1772 expedition, named a small river in honor of San Benedicto (Saint Benedict), the patron saint of the married. San Benito County takes its name from this nearly a century later. In 1797, the nearby Mission San Juan Bautista was founded, and today boasts the only remaining original Spanish Plaza.
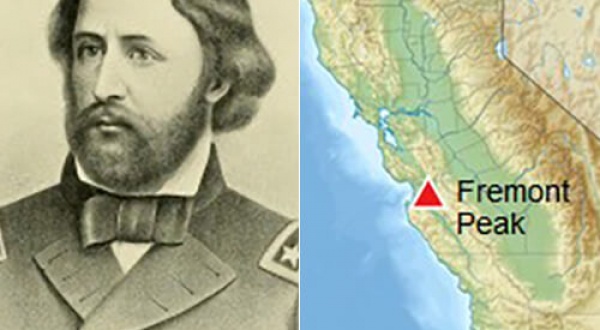
Early 1800's
Adventuresome Americans, many of whom had arrived on ships engaged in a thriving trade with nearby Monterey, were taking root in the Hollister region – which still belonged to Mexico. One of these was Captain John C. Fremont, ordered to leave California by the Mexican Army in 1846. Instead, he stood his ground and raised the American flag at Gavilan Peak, which commands the inland approach from Monterey. In 1906, in honor of Fremont’s rebel spirit, local residents changed the name to Fremont Peak.
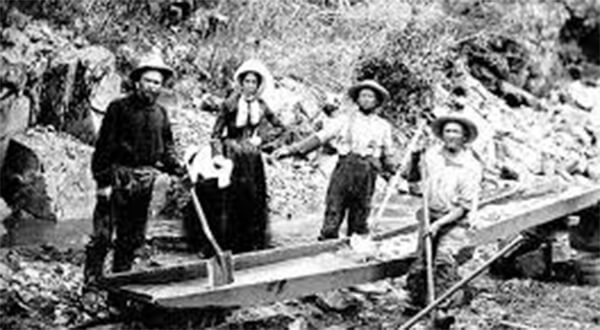
1850's - Quicksilver Rush
Even as thousands flocked to the inland Sierra Mountains for the Gold Rush, an enterprising few discovered a different kind of “gold” in the nearby Diablo Mountains - quicksilver, later known as mercury, derived from cinnabar. Now a ghost town with over 100 standing buildings up in the nearby Diablo mountains, the New Almaden Mercury mine opened in 1854, closing down in the early 1970s.
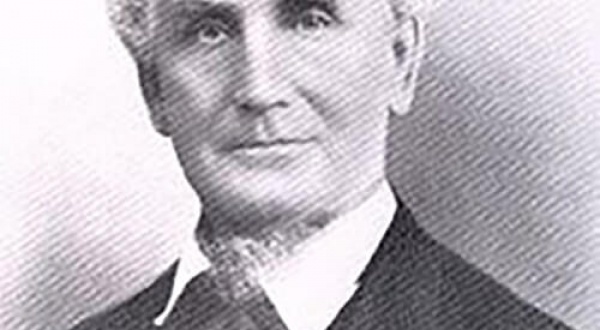
1860's - Hollister Is Founded
Col. William Welles Hollister purchased the Rancho San Justo land grant in 1855, and used the land to raise sheep. An interesting note: he had never served in the military, so gave himself the nickname “colonel." In 1868, he founded the San Justo Homestead Association, but members preferred to name the city after Hollister. The City was incorporated on August 29, 1872.
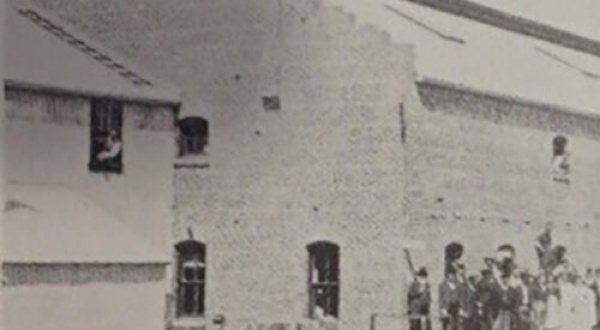
1870's - Agriculture Takes Over
In 1850, when California ceded from Mexico and became part of the U.S., agricultural entrepreneurs were already capitalizing on the region’s fertile soils to grow wheat, plant orchards, and raise animals. By the late 1800s, a Santa Clara Valley / San Benito Valley agricultural boom was underway. Over 100 packing houses and canneries sprang up, preparing and shipping produce such as tomatoes, apricots, and peaches to a growing country by railroad and ship.
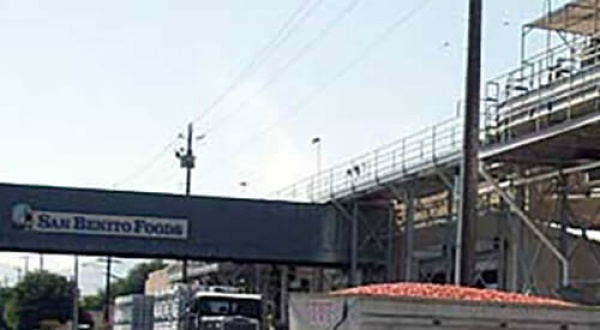
1900's - Hollister's Cannery Row
By the early 1900s, Hollister had its own “cannery row” – not for sardines, but fruit and vegetables. The growing town boasted two major canneries: the Hollister Canning Company and the San Benito Canning company. These would later be joined by the Fairview Packing Company, founded by the husband-wife team of Joseph (“Joe”) and Angie Annotti in 1941. San Benito Foods acquired the other companies over time, and since the 1990s, has been the area’s only cannery. The City of Hollister and the cannery maintain a long-standing relationship.
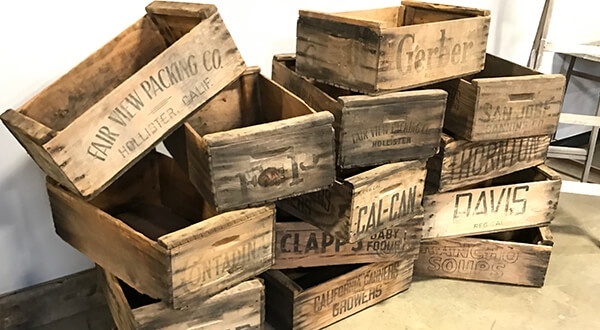
1940's - The Fairview Packing Company
Joe Annotti, a native of Rome, NY, hitchhiked his way across the nation working in FDR's U.S. Conservation Corps, with a firm determination to achieve the American Dream. Arriving in Hollister in 1936, his hard work at the Hollister Canning Company attracted the attention of the owner’s daughter: Angie Accornero. They married in 1937. In 1941, they established the Fairview Packing Company, which became highly successful, supplying canned goods during World War II to the military, and employing hundreds of people over the years.
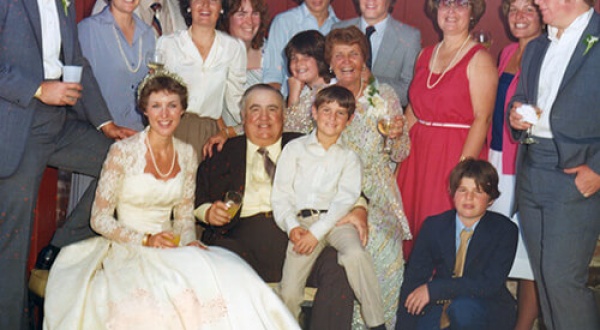
1950's - Fairview Farms
Joe and Angie Annotti had always dreamed of owning a ranch, and purchased a 40-acre property in 1950 that was, at the time, "way outside of town". Thus was born their family home, "Fairview Farms." Here they entertained prestigious guests and raised their family. In later years, they raised and raced thoroughbreds, including “Separate Checks,” who won the 1962 California Breeder’s Cup. Joe and Angie were recognized throughout the region for their generous community activities, and following Joe’s passing, Angie sold the land to Marty Miller in 1998.
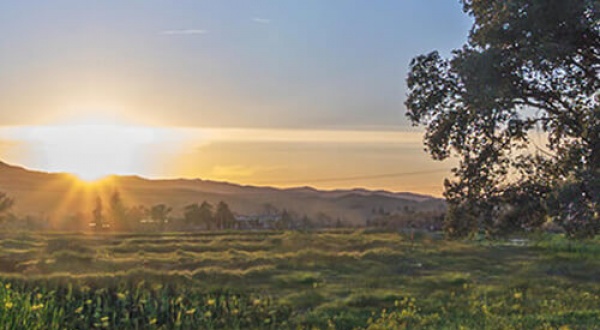
2000's - Present: Annotti Ranch & Twin Oaks
Marty Miller, a longtime resident of Cupertino and well-established Bay Area builder, acquired Fairview Farms and immediately initiated the process of creating the first gated active adult lifestyle community in Hollister. The process has been a labor of love for 20+ years, and he’s the first to say that it will be worth the wait. The community he’s envisioned – Twin Oaks – takes its name from two heritage oaks which define the land and act as perfect bookends to the future clubhouse site.
You Belong. Here.
At Twin Oaks, we believe in community in its purest sense – a place where people can come together, make new friends, forge new bonds, and experience new adventures. A place where, like Hollister itself, you can feel both near – and far – from it all.
That’s why our seasoned team is crafting a community around a thoughtfully designed and architecturally distinct club which will act as both the literal and figurative “center of the action.” And why so many have responded so positively to our vision.
All the pieces are in place. All the right people are here to make it happen. Now, we just need you.
Join our Interest List and get a link to download our Brochure.
Come Home to Twin Oaks
Twin Oaks is a gated, active adult enclave of 168 single-story, thoughtfully-designed homes ranging from 1,579 to more than 2,000 square feet. There are five layout options complemented by four distinct elevations, each of which has been carefully matched with a specific homesite to ensure an appealing streetscape. Each home has been designed with smart features from leading providers to make your life easier, meaning the time you used to spend on housework can now be spent relaxing among friends and neighbors. Now that is a truly smart home.
Pursue Your Passions
Feeling at home is about a lot more than just sticks and bricks. It’s about being around others with whom you have a similar background, common interests, and a shared zest for life. To ensure you have that feeling at Twin Oaks, we’ve done a few things differently, based on research with homeowners just like you.
Our Connections Club
The heart of the community is our soon-to-be-built Twin Oaks Club, a gathering place for fitness, relaxation, fun, education, and connections. The clubhouse includes a spacious indoor fitness facility and relaxation spaces, plus ample covered patio seating, along with a resort-style pool, bocce courts, and even pickleball.
Our Programming
Over and over again, people have told us they want more than just an amazing set of amenities. They want curated local, regional, and international travel; new and engaging activities where they can meet others; and educational programming so they can pursue the benefits of lifelong learning. This is exactly what we will deliver, helped along by our partners at BlueStar Resort & Golf, the leading provider of community management services in active lifestyle communities.
Join our Interest List and get a link to download our Brochure.

Twin Oaks is built upon a commitment to three important tenets: Health & Wellness, Social Connection, Lifelong Learning
Events
Check back for upcoming events!
Rooted in Hollister.

Join Our Interest List
Contact
2211 Airline Highway
Hollister, California 95023
Email: info@twinoakshollister.com
Phone: 831.800.2334
Located just south of Hazel Hawkins Hospital along Airline Highway in Hollister, California. The entrance is off Valley View Road.


